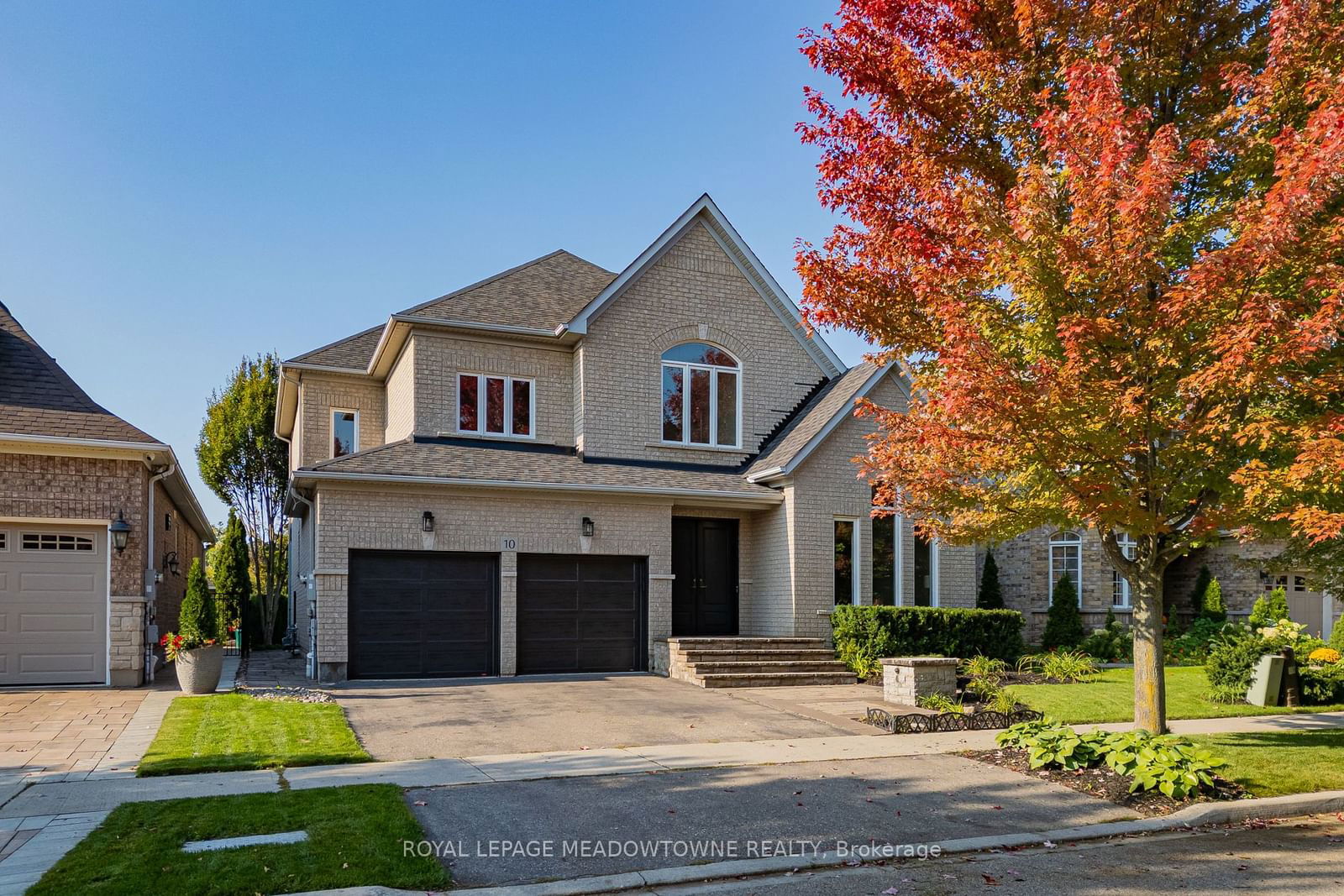$1,749,000
4-Bed
3-Bath
3000-3500 Sq. ft
Listed on 11/28/24
Listed by ROYAL LEPAGE MEADOWTOWNE REALTY
Superior, stunning, and spacious this exquisite 4-bedroom, 3-bathroom executive home offers over 3,100 sq. ft. of thoughtfully designed living space. From its beautifully landscaped exterior to the 9- and 10-foot ceilings inside, this home is made for living life to the fullest, providing ample room for family gatherings and entertaining friends, both indoors and out. Step inside to an open-concept main floor featuring rich, warm-toned hardwood throughout. The family room, complete with a cozy gas fireplace, flows into a contemporary kitchen with new counters, a breakfast bar, pot lights, and a walkout to your private backyard oasis. The manicured gardens, inground pool with a waterfall feature, and serene ravine views create an outdoor retreat. A butlers pantry adds convenience, making entertaining effortless. Completing the main level are a formal dining room, living room, office, laundry room with garage access and a second staircase leading to the expansive lower level, awaiting your personal touch. The upper level continues with rich hardwood and 9-foot ceilings, a spacious sitting/study area overlooking the cathedral ceiling of the foyer. The primary bedroom features a double-door entry, two walk-in closets, and a custom-designed spa-like ensuite. In addition to the primary are three more generous sized bedrooms, one with its own 4-piece semi-ensuite, ideal for guests or family members. This home is ready to welcome its next discerning family. Whether hosting family and friends, relaxing by the pool, or enjoying nature views from your backyard, this home offers it all.
Updates: Basement spray foam insulated subfloor installed and wiring started, Kitchen Counters ('24), Garage door ('23), Windows side & front ('23), Shingles ('19), Windows rear ('18)
To view this property's sale price history please sign in or register
| List Date | List Price | Last Status | Sold Date | Sold Price | Days on Market |
|---|---|---|---|---|---|
| XXX | XXX | XXX | XXX | XXX | XXX |
W11444705
Detached, 2-Storey
3000-3500
11
4
3
2
Attached
4
16-30
Central Air
Part Fin
N
Y
Brick
Forced Air
Y
Inground
$7,337.00 (2024)
106.10x49.87 (Feet)
